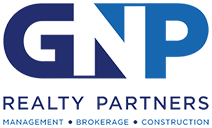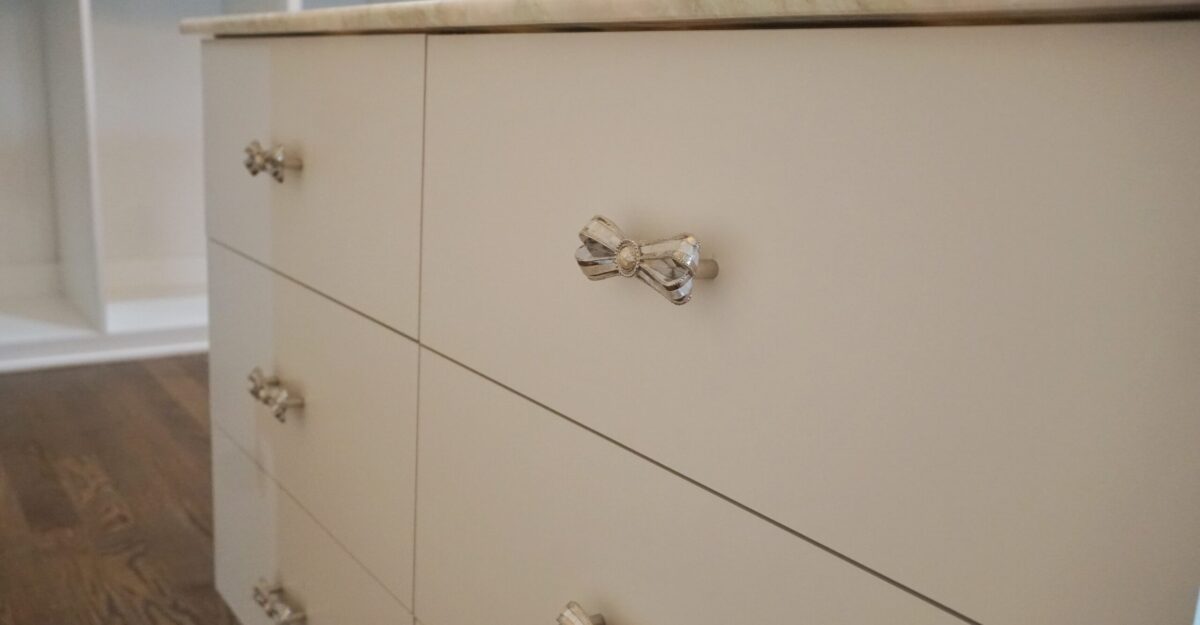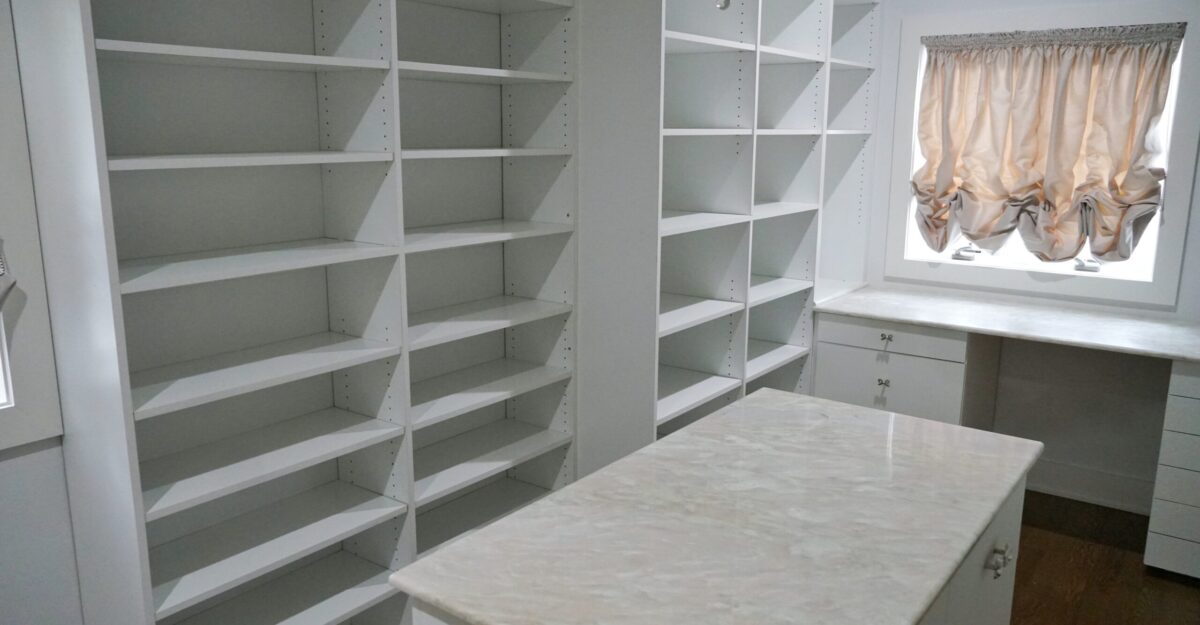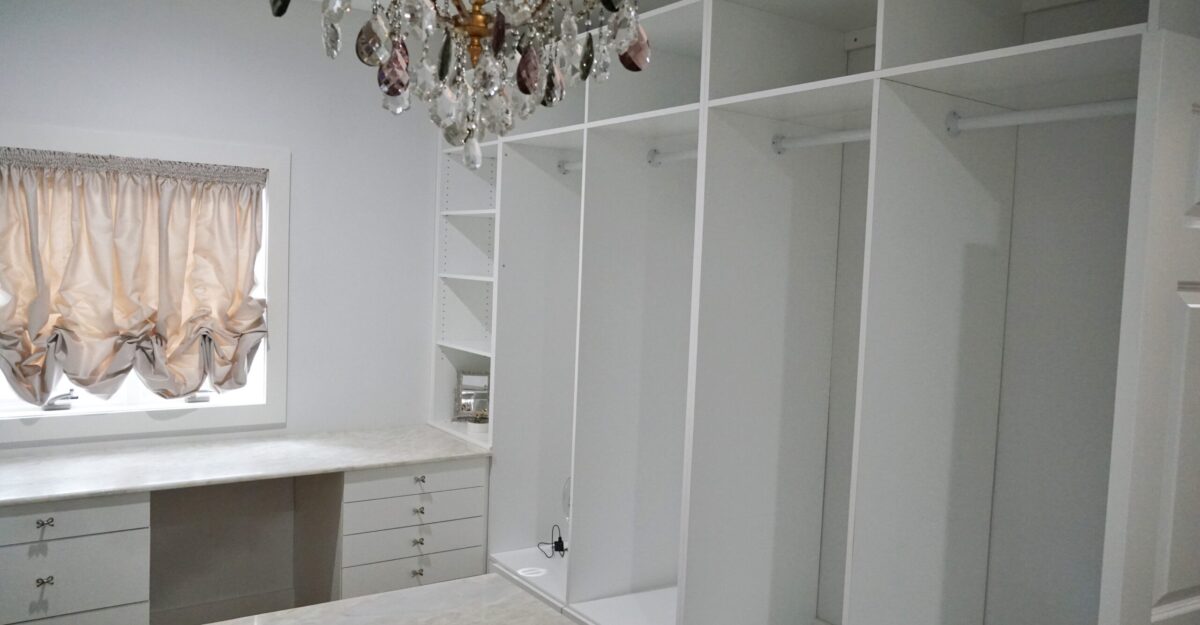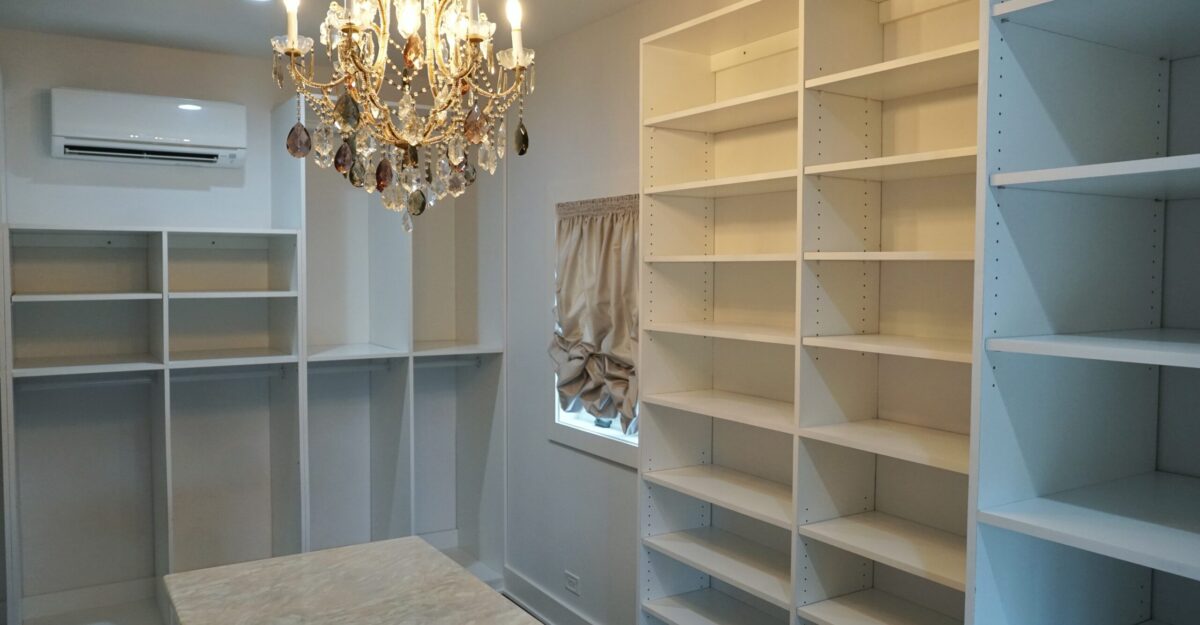Expanding family gains new bedroom and custom closet without altering existing footprint
Park Ridge, Illinois
As often happens in our family of multi-service operations, one part of the “family” generates business for another. Typically, this occurs between the leasing, sales and management arms. In this instance, GNP’s commercial janitorial and maintenance service resulted in a major residential construction project—adding a partial second floor to a one-story suburban home.
The homeowner is the priest (and proud new parent) at a church where we provide weekly janitorial services. Through happenstance social conversation, it came to light that GNP also operates a full construction arm, which led to a request for GNP to scope out work to add a bedroom and custom closet “room” to the family home to accommodate the growing family.
The addition required a partial roof tear-off and then matching the remaining roof shingles and the brick exterior of the lower half of the home. The brick necessitated using steel support beams versus simple wood framing. The bedroom interior work was more straightforward. It included framing the addition, installing drywall and insulation, and connecting all relevant systems, e.g., HVAC.
The custom “closet,” however, was not labeled as such on the architect’s plans, so the GNP construction team assumed it was a second, smaller bedroom. The room’s purpose became clear when the owner’s wife asked about cabinets. Project manager Rich Luksa and lead carpenter Kieren met with the owner’s wife to discuss her vision for the room. The result included three walls of custom shelving and hanging rods. A granite-top desk with two cabinets was constructed on the fourth (windowed) wall, making it a multi-purpose working space. The GNP construction team built and installed a granite-top island for the center of the room.
Finishing work—oak wood flooring, trim and painting—was outsourced to trusted subcontractors, providing the family a move-in ready addition within four months of the project start date. While the family had alternative accommodations during construction, we were pleased to minimize their time out of the home. Here’s what the owners had to say:
“We were lucky to have found GNP to take the lead on [our home addition] project. Rich Luksa, the project manager, was truly a pleasure to work with. He listened closely to our needs and came up with innovative solutions that worked well for our space. Rich kept us apprised of the progress every step of the way and always let us know when new vendors were coming to the house and what they were doing. Kieran and Jose, who were there throughout the process, were also wonderful. Everyone we worked with at GNP was kind and professional. Our addition turned out to be exactly what we wanted, and we wouldn’t hesitate to work with GNP again in the future.”
-Viki & Chrys K. | Homeowners
GNP Realty takes pride in providing clients “exactly what they want,” whether for home or commercial construction, property management, sales or leasing. Learn more about our services.
