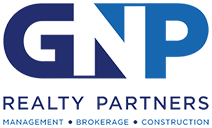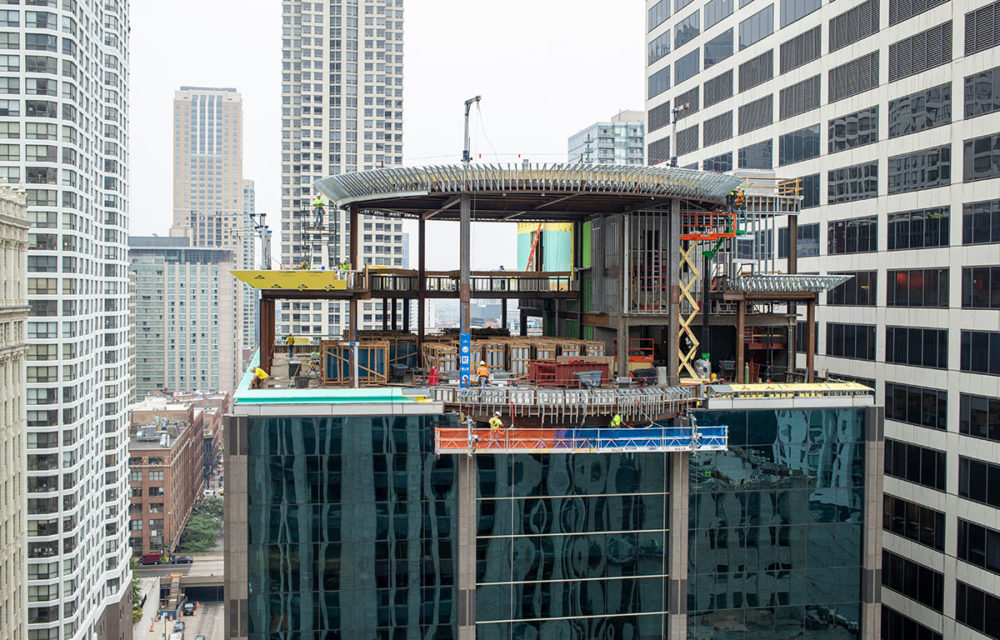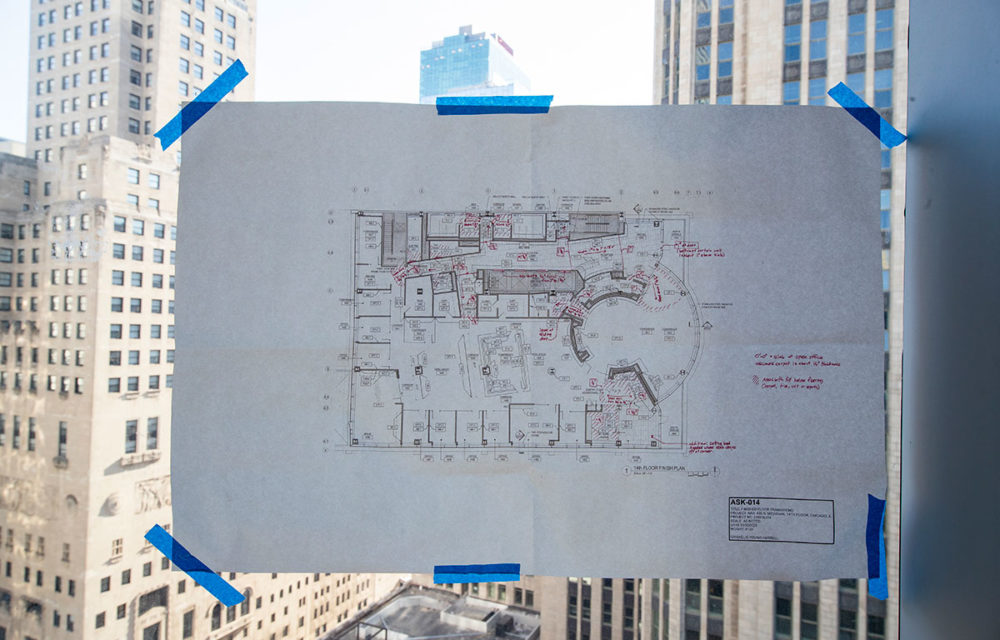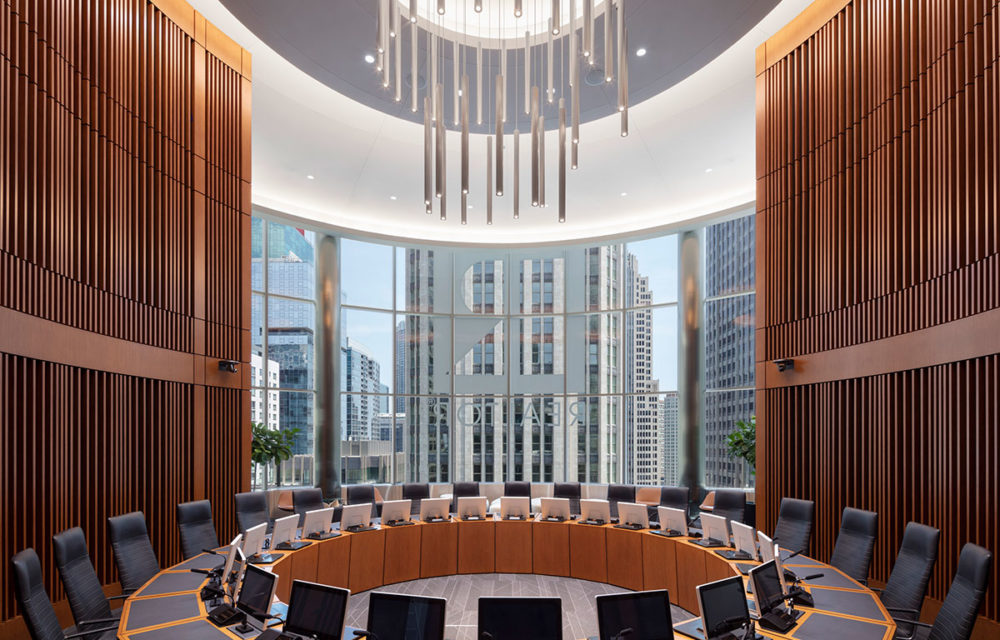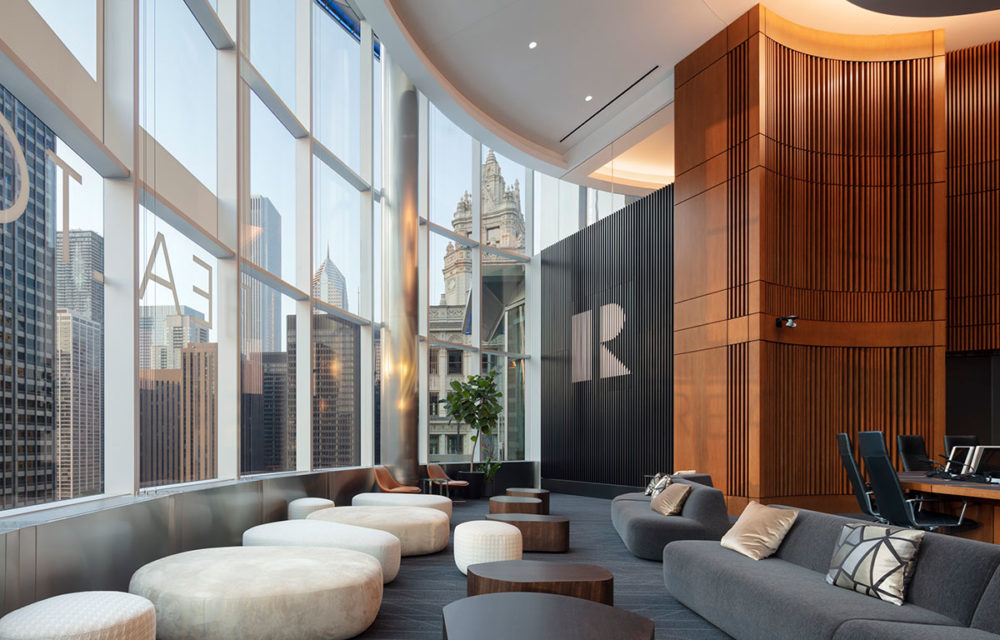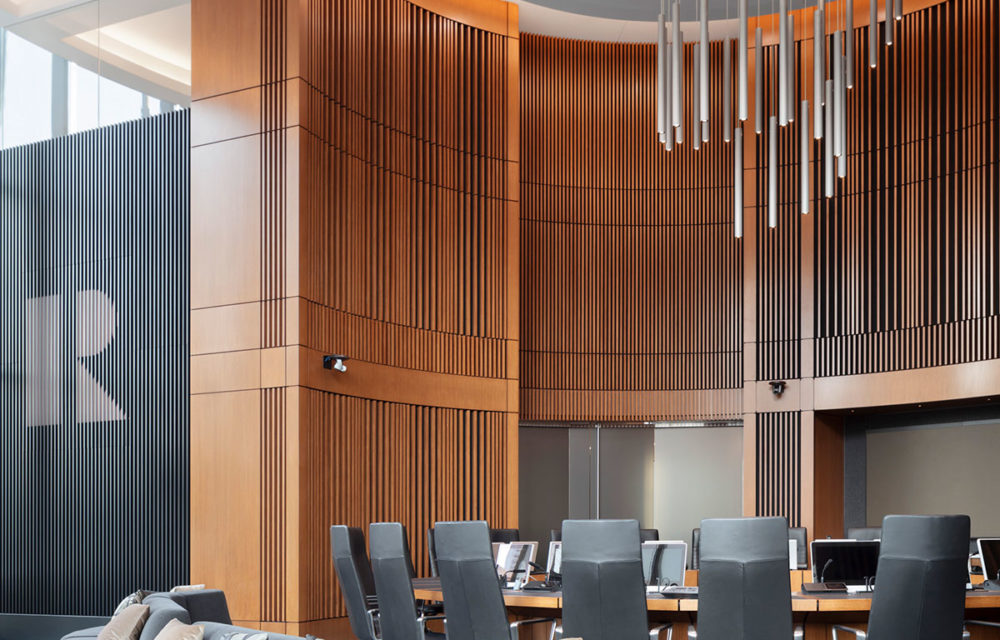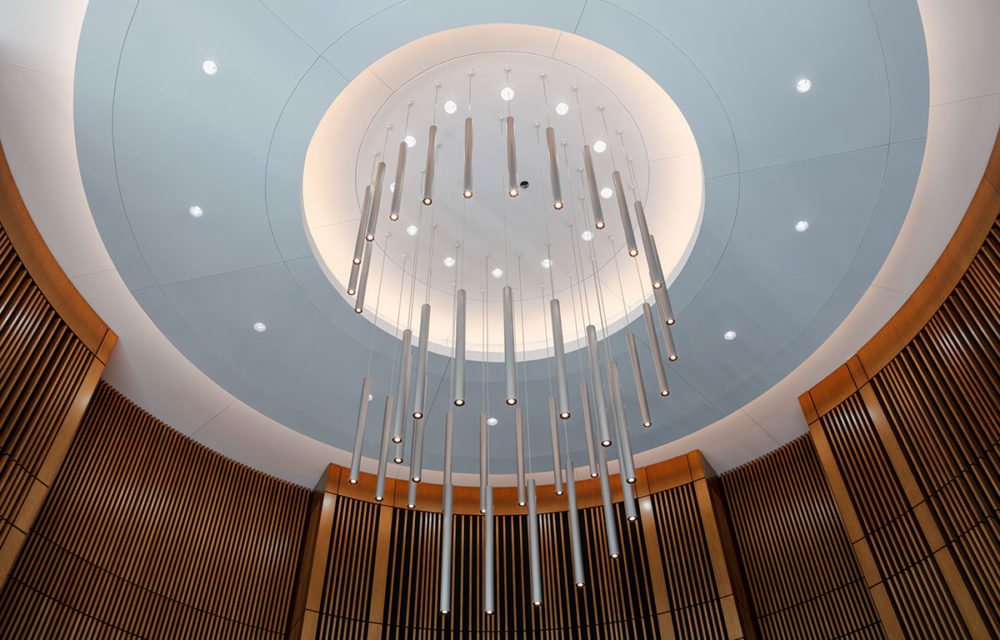360-degree Rooftop Conference Center Development and Construction
430 N. Michigan Ave., Chicago
As part of a $70 million renovation to modernize its 60-year-old building, the National Association of Realtors®, in partnership with GNP Realty Partners and One Development, added an 18,000 sq. ft. glass-enclosed office and conferencing center atop its 12-story building, located at 430 N. Michigan Ave. This one-of-a-kind in Chicago high-tech meeting space offers 360-degree views of Chicago’s skyline and the Magnificent Mile. The crown-like addition was designed with the association’s logo, highlighting its presence on a prime commercial real estate stretch for its 1.5 million members.
The extensive pre-construction process required working with multiple departments and agencies within the City of Chicago to ensure feasibility and safety. The collaboration included devising solutions to hoist tons of steel and glass, along with workers, to a construction site sitting atop a fully occupied building located in a high-density location while ensuring the safety of the building occupants. We developed multiple systems to support feasibility—including structural reinforcement of the roof and the floors below, additional fire protection systems, and extension of existing boiler stacks to ensure building comfort during the project.
The project also required using one of the world’s largest mobile cranes with a retractable boom. Among the numerous associated logistic complexities was a street routing to accommodate the crane’s weight for delivery to the site had to be identified, along with permits for necessary street closures and securing a location for the crane for use throughout the project.
After initial meetings with various city departments and negotiations with neighboring property owners to lease adjacent space for the crane, we developed a detailed logistics plan. From the time the plan was submitted to the city for approval and permitting through project completion, the project plan and pricing did not change more than 5% from the original proposal. The logistics described here represent a fraction of the items managed during the vast pre-construction phase.
